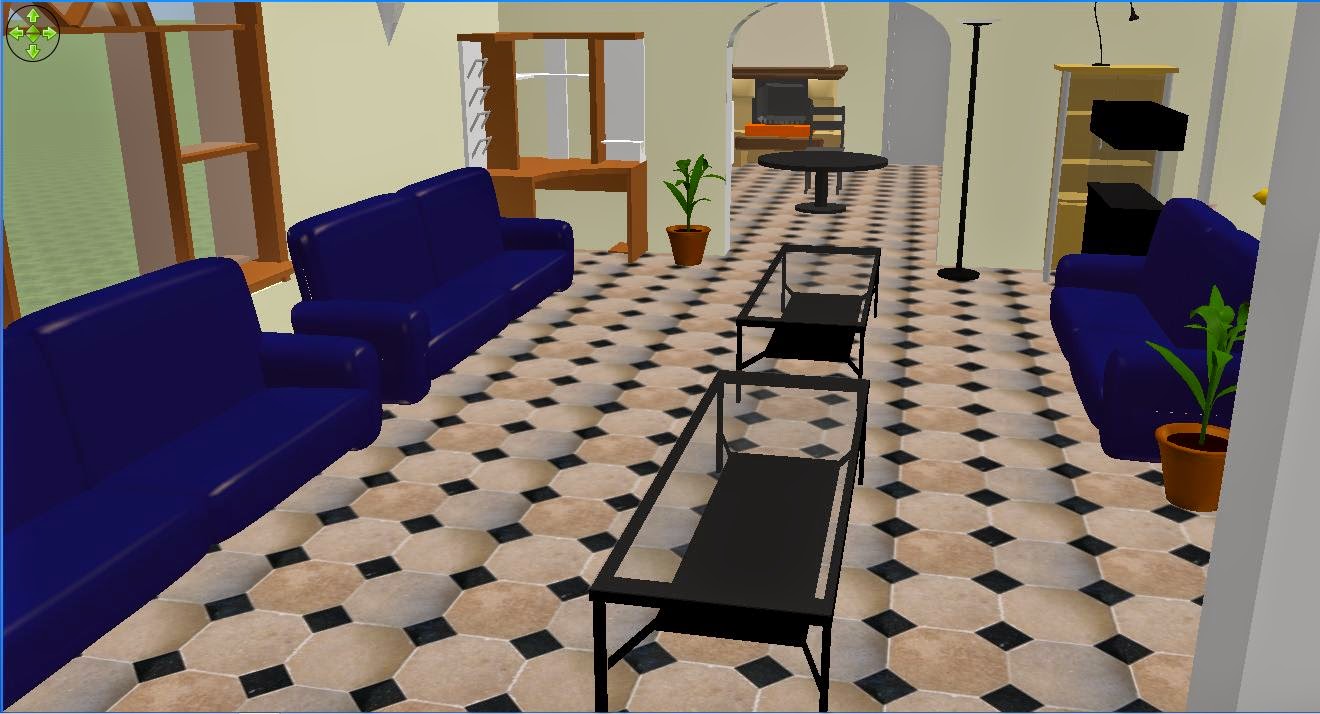I won't write a lot, I will just pick a few of my work , do I call it portfolios . This is a small presentation of how architectural plan can be taken to a full level of interior designing an furnishing.
1. Plan with dimensions.
I should have taken a shot before furniture placement and floor cover.
2. The aerial over-view.
This is a simple as it is in 2 hrs time.
3.View when walls are disabled (This is a software option for layout views).
From this point we can view furniture and manuver around to check flaws.
5. The sitting room.
Now you can get closer. I have switched on the lights. Did you notice the illumination?
6. The Kitchen.
I did not want to get in there, the kitchen was a bit smaller to capture all the serenity. In the kitchen is a cooker, fridge , sink and fire place. If you were keen enough , this flower pot on our left is the one in the kitchen entrance in previous picture.
7.The master Bedroom.
I did not add a lot of things in the room. ha-ha like shoes and other stuff. The door to the left leads us to the bathroom. In the bathroom is a water tab, water-let loo and a sink.
FOR THIS AND BIGGER WORKINGS .
+254721934493






No comments:
Post a Comment